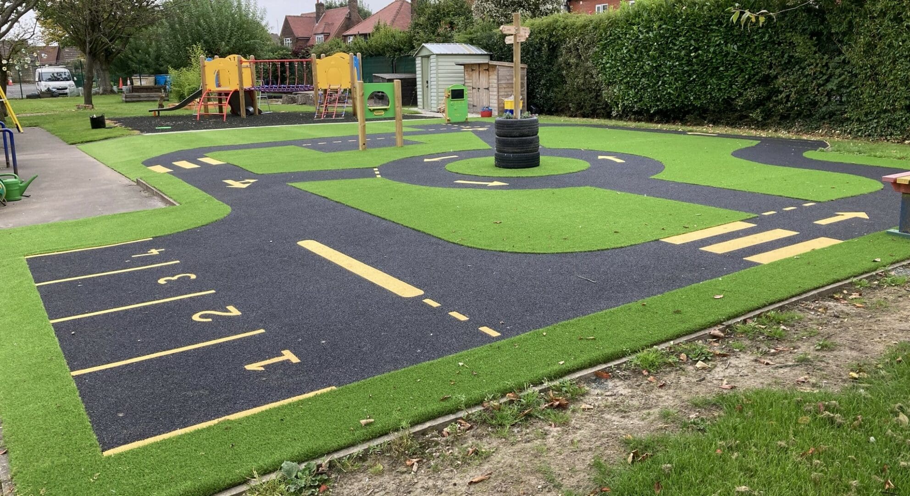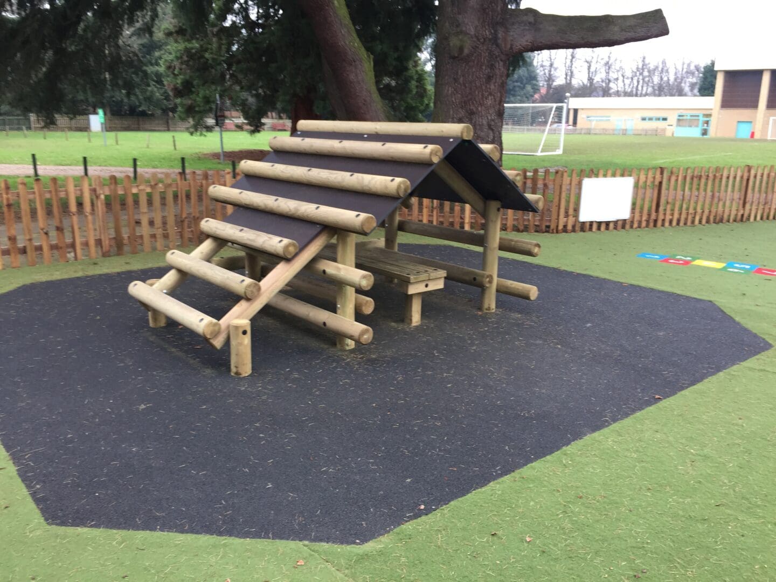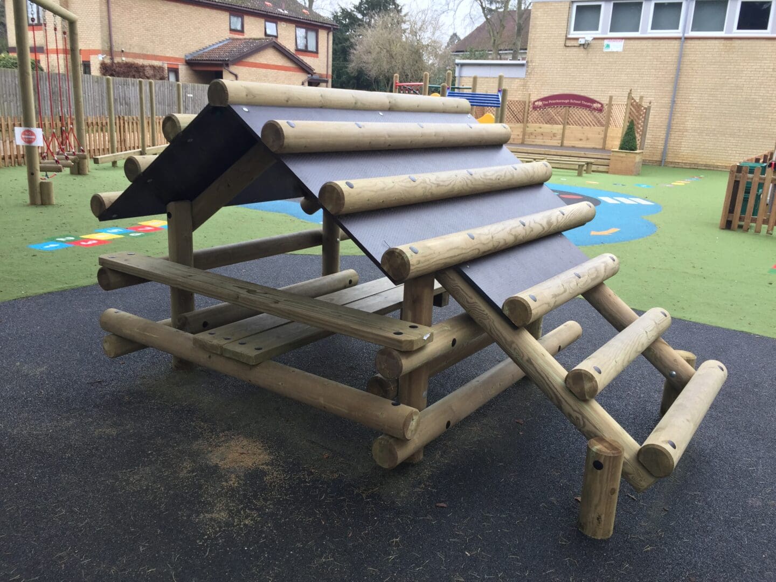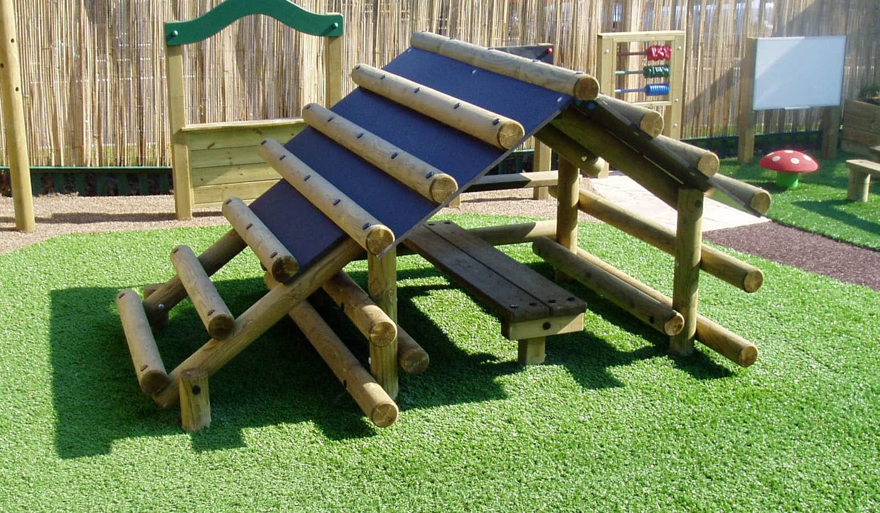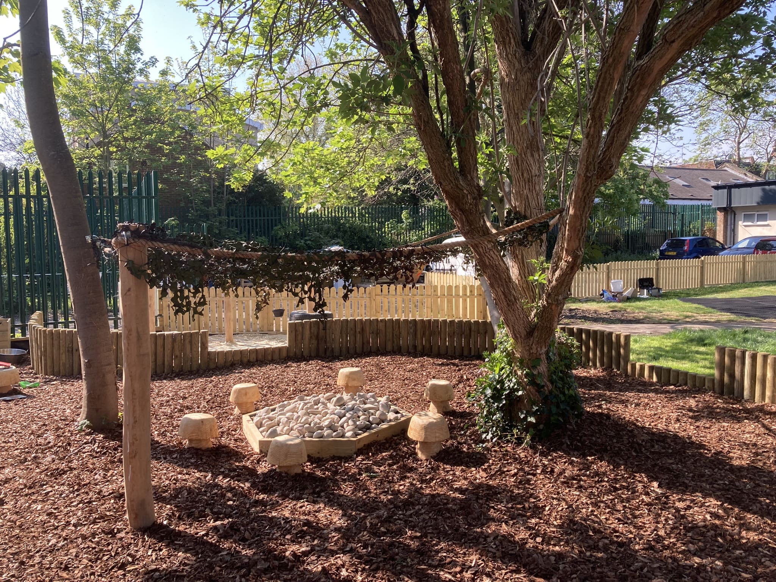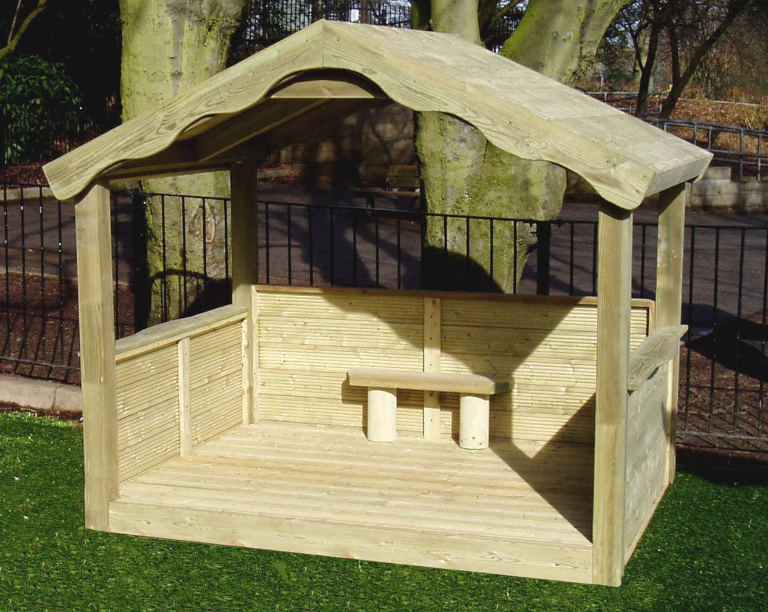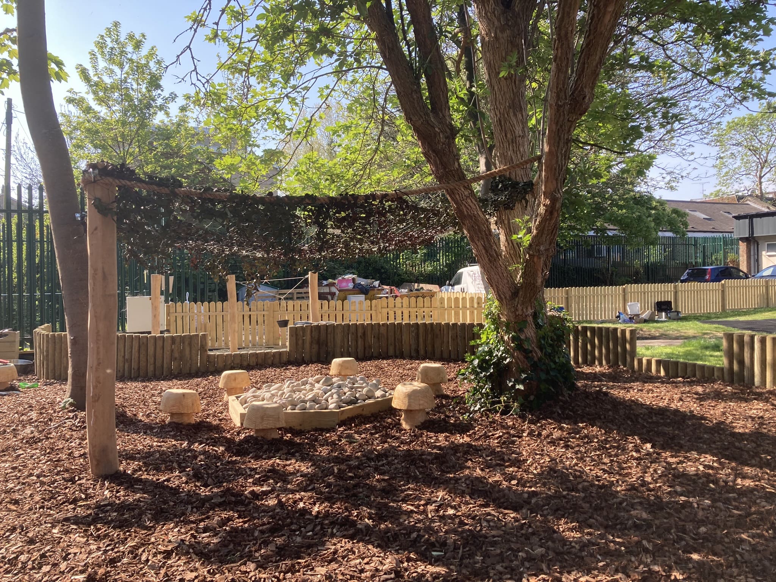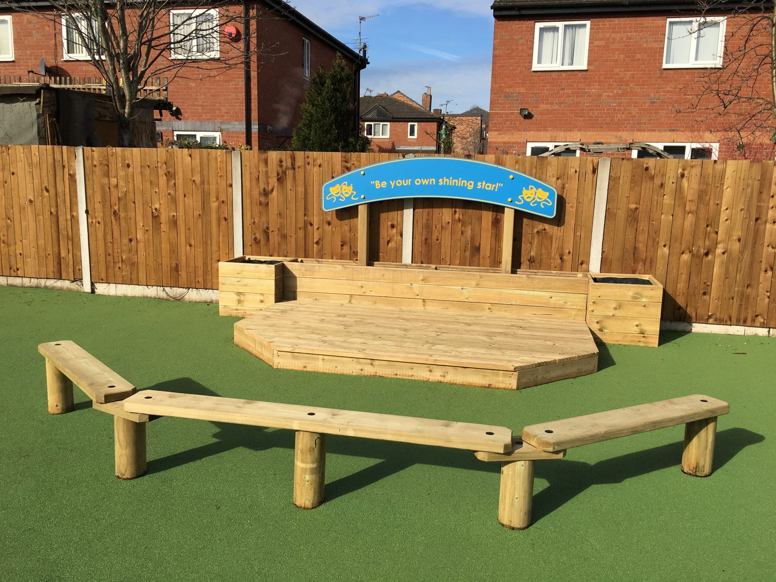
About the Product
In spaces where real estate is a premium, our Up and Over Log Den emerges as the perfect solution, seamlessly blending opportunities for physical, social, and imaginative play. Crafted with a treated timber frame and featuring a hexaboard antislip roof, this innovative structure is designed to maximize every inch of available space while providing a myriad of engaging play possibilities.
Where space is tight, the Up and Over Log Den stands out as a brilliant way to combine physical play with social and imaginative activities. Its compact footprint ensures that even in limited areas, children can enjoy a multifaceted play experience, fostering both individual and collaborative play.
The treated timber frame ensures the Up and Over Log Den withstands the test of time and the rigors of enthusiastic play. Robust and reliable, it creates a sturdy foundation for a variety of activities, making it a lasting investment in your play space.
Sheltered by a hexaboard antislip roof, this den becomes an all-weather play haven. The roof not only provides protection from the elements but also adds an extra layer of safety, allowing children to enjoy their adventures without compromise.
The Up and Over Log Den cleverly combines physical challenges with opportunities for role play. As children navigate the structure, they engage in climbing, balancing, and crawling activities, all while immersing themselves in imaginative scenarios that unfold within the cosy confines of the den.
Transform limited spaces into vibrant play zones with the Up and Over Log Den. Watch as children embark on a journey of physical and imaginative exploration, developing essential skills and creating cherished memories in the process. Compact yet full of adventure – the perfect play solution for any tight space!
Technical Information:
- Dimensions: L: 2.73m, W: 2.02m, H: 1.50m
- Minimum space requirement: 5.42m x 5.00m
- Safety surface area = 26m2 minimum.
- Free height of fall = 1.50m
Features:
- Quality treated timber posts, two benches, table and ‘shop front’ play counter
- Exterior grade birch plywood panels with sealed edges and textured coating

You may also like…
